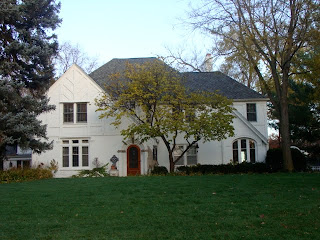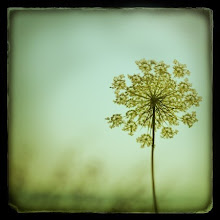This is the Guest bedroom: Before
This room was the last room we painted! I am so happy it is finally finished, and that dark color is gone!

The Guest Room: After
This room is also in stage 2 I still have a lot of plans for the wall and possibly even a wallpaper project...there are so many amazing different wallpaper, who new? But wallpaper is making a come back, and I'm not talking about that ugly country stuff or flowery crap, there are some amazing prints and patterens! Just want to put it out there if any of you want to come to Omaha, we will set you up nicely here :)

Here is the other side of the room, if you can't tell this room is quite small; the queen sized bed takes up most of the space.

The hallway closet: Before

The Hallway closet: After
I got rid of the ugly closet doors and opened things up a bit, people think I'm nuts having all these open doors, but I am a neat freak and plus I like displaying the things I use, it is a part of my house. I painted the inside of the closet and added all my everyday items like, towels, soap, extra sheets, toilet paper, and other household things.

Here is another shot, a little farther back. Here is my other window project :)
The Upstairs Bath: Before
This needs some serious work, the vanity has got to go and the weird shelve above the toilet was left by the previous owners, not really my style...lets just say everything needs to go in here! I wish I had a picture of the ugly light fixture...it was really getto.
The Upstairs Bath: After
This is definately stage 2. There is still so much I need to do, the flooring really needs to be replaced and vanity needs to go! But for now this will do...
Master Bedroom: Before
I hated this color, it was so dark it made the room feel so closed in, even with those 2 big windows!
The Master Bedroom: After
I am starting to get this room the way that I like it, I really need to get the windows done. As you can see I don't even have blinds on one of the windows...(good thing we don't have neighbors on that side.) I have a few other ideas that I want to do to finish it off!
I love this little sitting area, so nice to read a book here or to just put on my shoes.
Well that almost wraps up the upstairs, I haven't taken pictures of Kaisley's room yet. Every time I think to do it she is sleeping...and so I will do her room soon. So what do you guys think? We are ready for some visitors!
xoxox








































